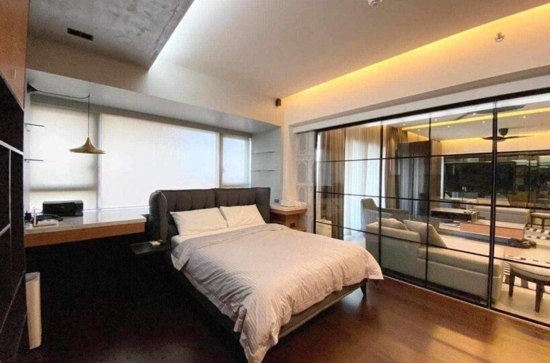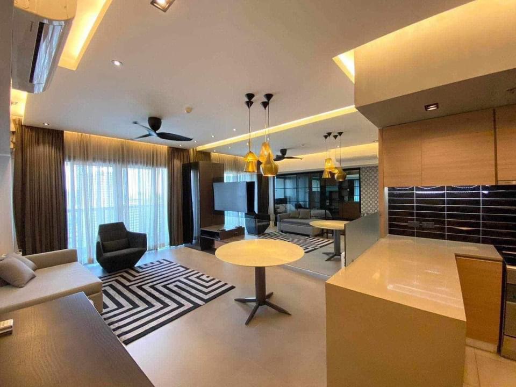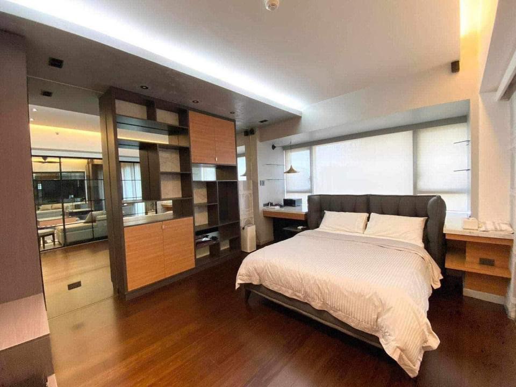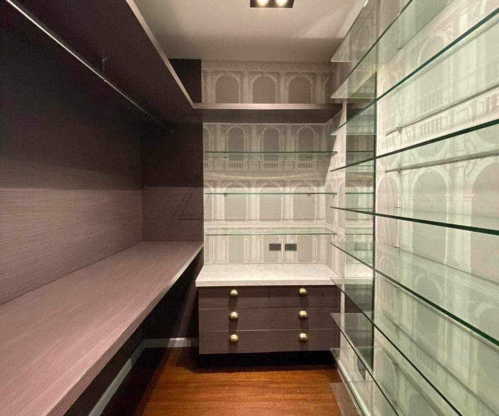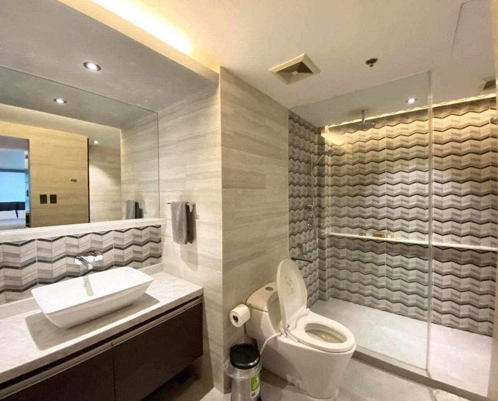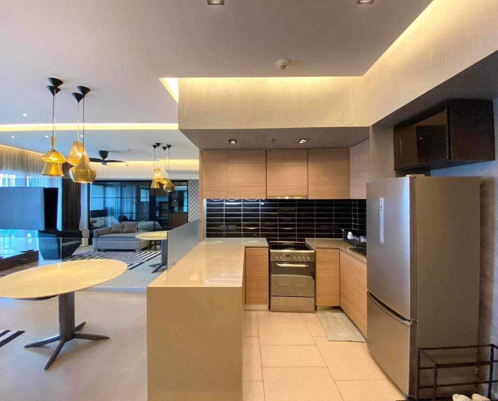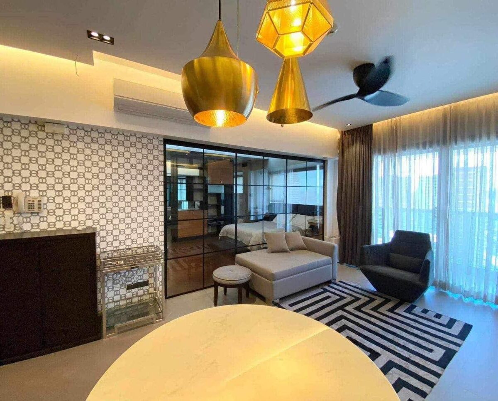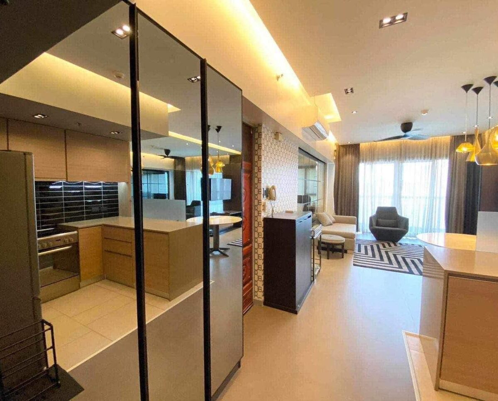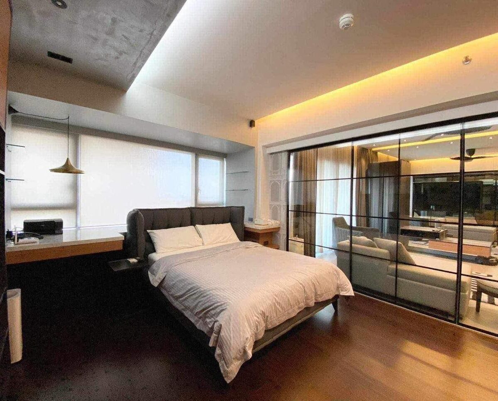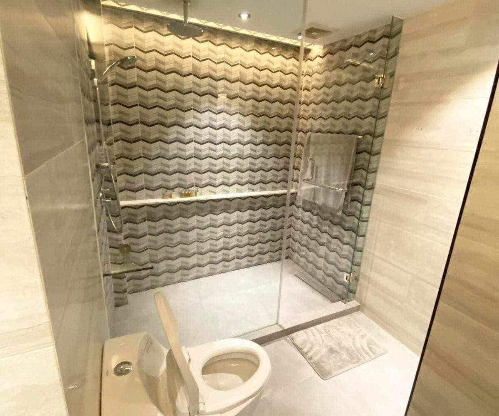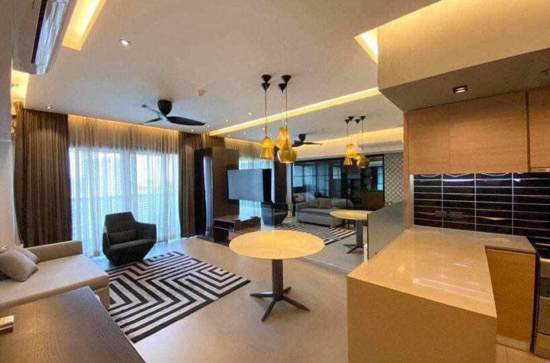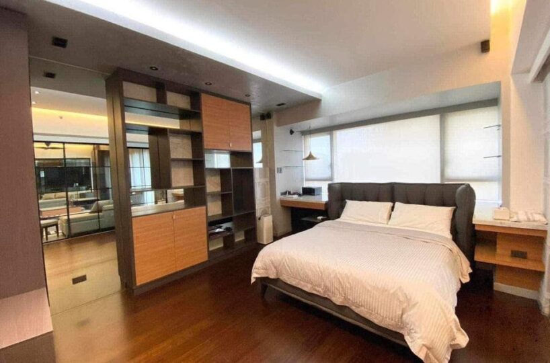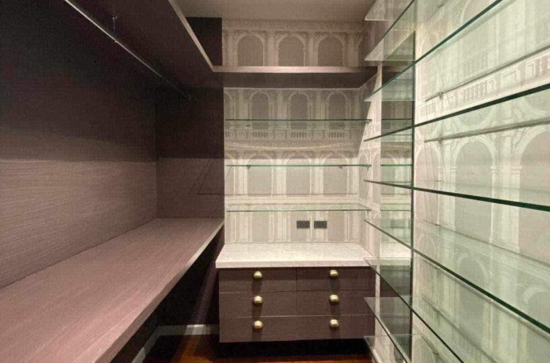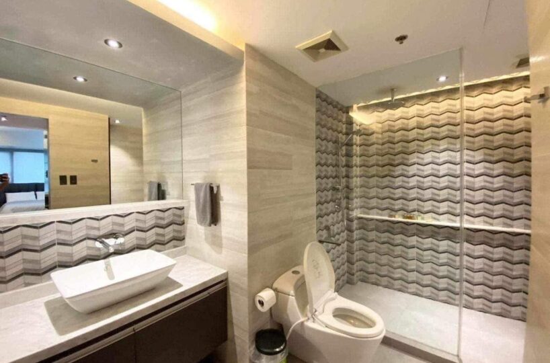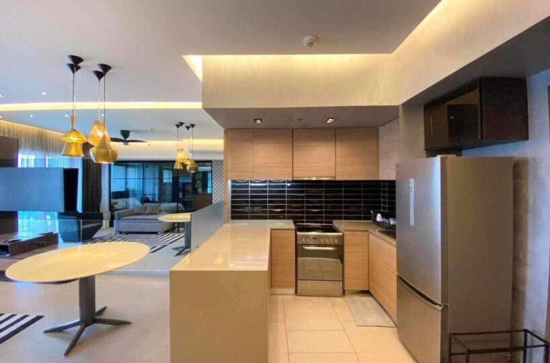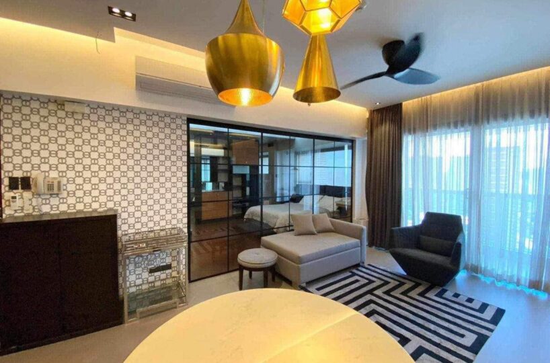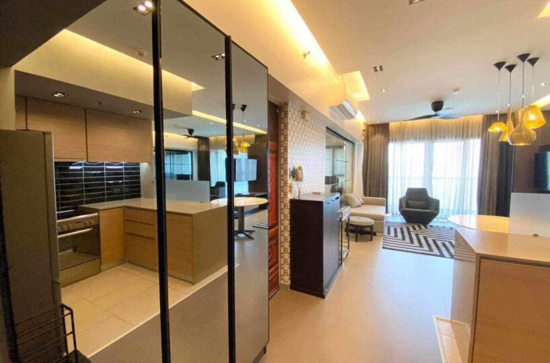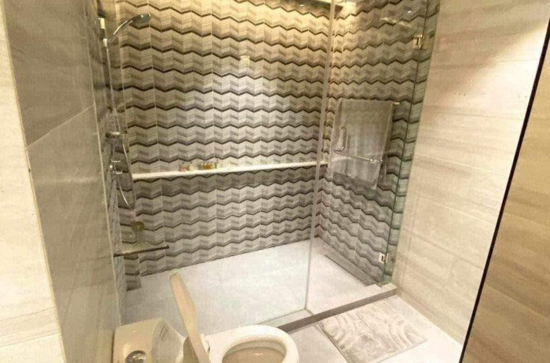One Shangri-La Place is a residential development with twin residential towers situated in Mandaluyong, Metro Manila Philippines. Both of its towers are 64-storeys high with a height of 227 meters (745 ft), making them the tallest twin towers in the Philippines. The building’s podium also hosts a wing of the Shangri-La Plaza mall, which opened in 2013.
Casas + Architects was the architecture firm behind One Shangri-La Place along with Hong Kong-based Palmer & Turner which served as architecture consultants. Hong Kong firms BTR Workshop Ltd. and Adrian L. Norman Ltd. were also involved with the former responsible for the retail and interior design and the latter for the Landscaping. Sy^2 + Associates were behind the buildings’ superstructure while Aecom were behind their substructure. Meinhardt Phils was behind the MEPF (mechanical, electrical, plumbing and fire protection) of the buildings. Worktect worked with the lighting and Graphia for the signage designs.
Property Features
- Full Amenities
- Fully-furnished
- G-Unit
- North Tower
- Walk-in closet
Amenities
What's Nearby?
Restaurants
Coffee Shops
- % ARABICA (2.04 km)5 reviews
- Cafe Lyon (0.09 km)6 reviews
- Cafe Breton (0.35 km)10 reviews
Shopping Malls
- Power Plant Mall (1.76 km)31 reviews
- SM Megamall (0.13 km)36 reviews
- The Venice Grand Canal Mall (3.36 km)18 reviews
Grocery
- Pioneer Center Supermarket (0.57 km)9 reviews
- All Day Supermarket (0.15 km)2 reviews
- The Landmark Supermarket (2.98 km)15 reviews
Education
- St. Paul College (0.72 km)2 reviews
- Mayfield Montessori Academy (4.19 km)1 reviews
- University Of Asia & The Pacific (0.34 km)1 reviews
Hospitals
- Clinica Manila (0.21 km)1 reviews
- Dr. Victor R. Potenciano Medical Center (0.54 km)4 reviews
- Healthway Medical (3.09 km)2 reviews
Park
- Ortigas Park (0.52 km)4 reviews
- Ayala Triangle Gardens (2.7 km)21 reviews
- Valle Verde 1 Park (0.96 km)2 reviews

